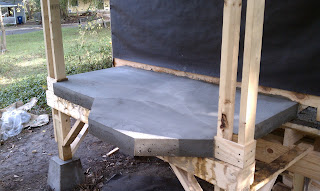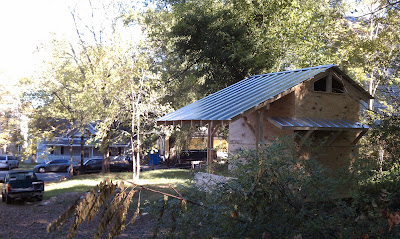After spending a delightful and tasty summer working at Stony Creek Farm in upstate NY, I am glad to be back in Durham to start a new building. The next project is a big one, both in terms of size and time-frame. I have been designing and am going to start building a cozy winter cottage for my parents (with the intention of it eventually becoming their full-time residence). I'm hoping to spend the majority of the next year working on it, allowing myself plenty of time to focus on customization, details, and craft.
One exciting aspect of this project is that it is very urban; very exposed. I am building at 606 Carlton Avenue, which is just a couple blocks from the main library, and less than a mile from city center. I expect that more people will see this cottage in the first year than will see my other cob structures throughout their lifetimes. This means, among other things, that I will need to get a permit.
For starters, I decided to build a tool shed. To me, it seems logical to build a shed first, and a house second. This way, I have a safe, dry place to store my tools while I build. The city sees it differently. I tried to get a permit for the shed, but found out that one is not technically allowed to build a shed on a property that doesn't have a dwelling on it. But here it is anyways:


You can see that the roof on one side is extended about 7 feet past the edge of the building. I plan to pour a concrete countertop under this overhang - upon which I will build a cob pizza/bread oven, with the hopes of hosting a neighborhood pizza party in the next month.
Here are the poured concrete piers that I began with:
I built the forms so that they would taper slightly from bottom to top - both to provide a wide, solid footing as well as a nice aesthetic. They are held together with screws, so I was able to unscrew them after the concrete began to cure, take them off, re-build them, and then re-use them.
Now the piers are all cured up and hard as rock*. Having the shed raised up on these stilts gives it an elegant look, and provides a good amount of dry storage space underneath it for materials.
 *(at Cob Cottage, I was taught that using concrete was a sin. For a while, I believed this. But while I still think that it is vastly overused in today's building world, I also think that it is a brilliant material when used sparingly. Free-form stone! I took the liberty of using it for this application because there is no stone on the property.)
*(at Cob Cottage, I was taught that using concrete was a sin. For a while, I believed this. But while I still think that it is vastly overused in today's building world, I also think that it is a brilliant material when used sparingly. Free-form stone! I took the liberty of using it for this application because there is no stone on the property.)
A bad photo of the inside...
I just today got a lock on the door, and so began to move my tools in. I plan to design a proper system of hooks and shelves for hanging/storing tools and materials. Right now it's a mess. You can get an idea from the photo that there is a good-sized storage loft.
I had fun building the steps, and deciding to install them at a 30-degree angle to the house. I think it flows a lot better with the natural path than if I had installed them perpendicularly.
I framed out some trapezoids, within which I hope to make windows:

Here they are installed up in the loft. You can also see the little rectangle I framed out under the overhang, which will function as ventilation once there is a screen over it to keep bugs out.

I have been using Google Sketchup (a really intuitive, free computer program) to design both the shed and house:
The potential layout of the main house...
...and a rough idea of what it might look like from the outside:

Why so much carpentry? And power tools? And Home Depot? What about cob?
- I like carpentry.
- I try to take a healthy dose of hand tools for every time I use power tools, but they prove very useful in many cases. My arm can only do some much sawing in one day.
- Home Depot is a place I would like to phase out - I'm still trying to find other material sources that are more friendly and knowledgeable like Public Hardware (Durham's oldest hardware store!), and Talbert Building Materials. With all of the houses being flipped around here, I'm also trying to seek out opportunities to repurpose old materials that would otherwise go to the dump (and are free).
- And there will be plenty of cob! The basic plan is for the load-bearing structure of the house to be post-and-beam framing (like a barn). Big, heavy timbers. The infill between the posts will be plastered strawbales around the outside envelope of the house (for good insulation). This leaves all of the interior walls to be cob, where it can soak up passive solar heat as well as any heat being created in the house, and store it like a battery. It will also allow an otherwise very rectangle house to feel as much like a free-form cave as I want it to.

























































