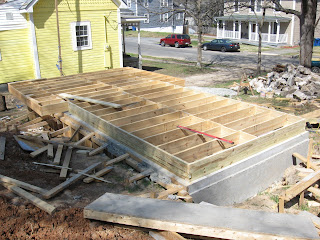The concrete truck came two Fridays ago, for a very eventful pour. My parents were in town that weekend, and have photos of the pour on their camera, which I need to get. I could go into a great amount of detail about what happened that day, but the most important thing to note is that I experienced the terrifying occurrence of a form-break! I made a rookie mistake on my form design, despite how stiff and rigid it looks in the photo above. I will explain this another time, with a diagram. A picture is worth one thousand words, and so:
Anyways, more on the pour later....
I haven't yet removed all of the forms. Here's the pile of form lumber thus far, which I need to sort through with a hammer and drill, to get the screws and nails out, and then stack up properly.
Floor joists up!:
The crawl space:
I spent today putting up the subfloor sheathing, which basically means covering up the floor joists with 4'X8' sheets of OSB. Tomorrow I'm going to finish this subflooring job, and frame in the crawl space doorway (which you can see in the photo above). There will be a human entry door, and then a double-wide door for shoving materials into the space (like plywood, lumber, pipe, etc...). I can't wait to have the crawl space completed enough to start storing things there!







No comments:
Post a Comment