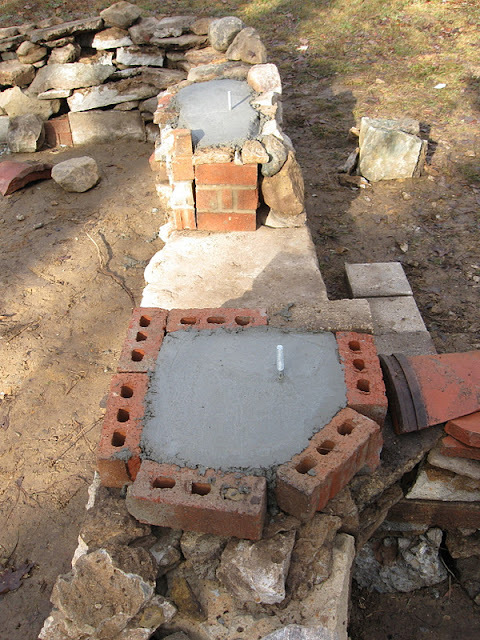The concrete pads below were poured to create a level surface on top of which to set the stud walls (the north and south walls have been designed as stud walls to allow for a roof structure to go up quickly).
The sill plate was notched to fit around the stones, and then secured into the concrete via the J-bolts that were set during the concrete pour.
The walls go up!






No comments:
Post a Comment