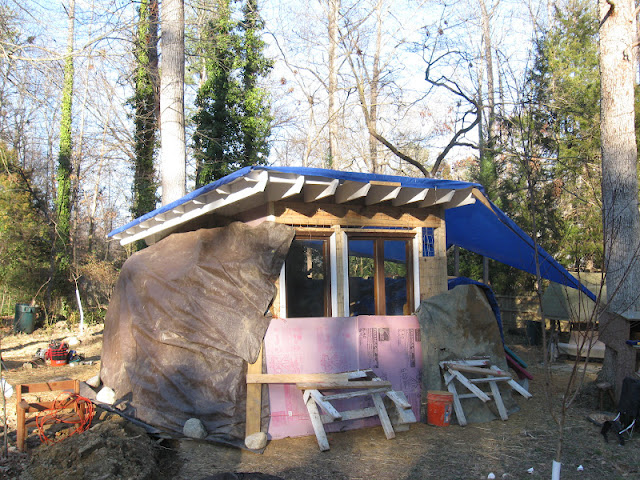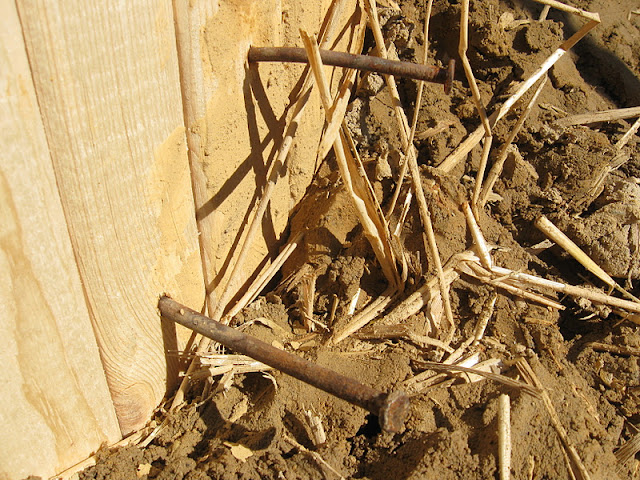The butterfly window is really coming along...
Mike set the rafters on the West side of the house, and is shown here putting up a base coat of plaster between the two roof lines:
On top of the rafters goes 3/4" plywood, and then 3/4" rigid foam to act as both insulation for the roof and as a protective cushioning layer under the EPDM liner (the integral part of a living roof system).
I began setting rafters on the east side of the building...
And here is the finished roof line, all decked and foamed:
The following shots are just random "site photos," to give an idea of what things look like around the house:
The pit below is where we've been mining our clay from to make the cob.
Here's the initial stacking of the bricks for a test-run of the rocket stove heat riser.
It worked great! Incredible draw, and a very clean, almost smoke-free burn.
The light has a expanded metal lath form around it, which will be plastered over with earthen plaster, the end result being a cave-like cob sconce:
Stove pipe embedded in what will be a cob bench, and then exiting the building:
Preparing the pad for the rocket stove:
Setting the bricks into a sand/clay mortar:
Here is the "burn tunnel."
And they are all stacked!
Here Mike is cleaning the rust off of our 55-gallon barrel, and polishing it. The barrel is a very important part of the rocket stove. More later...
























































