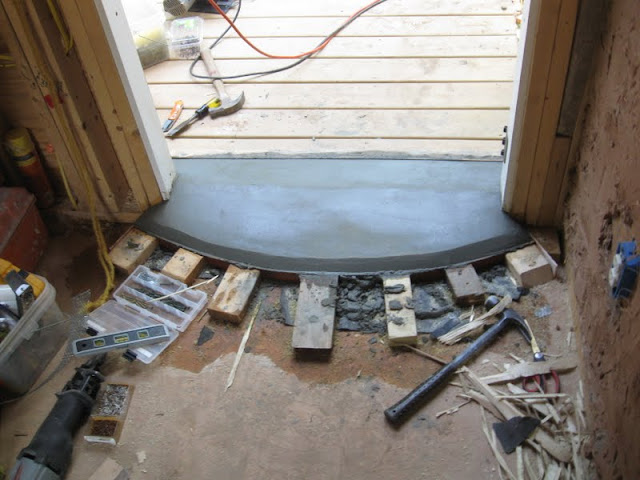Starting with the new cottage... The cottage will be finished for under $1,000 (maybe 800?). It utilizes a lot of scrap materials leftover from other building sites as well as our own, and free natural materials.
The framing system for the walls is very traditional - 2X4 studs, spaced 16" on center. However, we spiced things up in a natural manner by filling the stud bays with what's called light-straw-clay. This is mostly straw, dipped in a watery clay slip, and then packed down between forms that are later removed. I wish I had some good photos to describe the process, but I don't.
An earthen sub-floor made pretty much from on-site dirt:
The metal, spiderweb-ish brackets supporting the back of the sink are from my grandma's basement (as is the wash basin hanging above the sink). Thanks, Grandma! The sink itself was saved from the dumpster. The roundwood was from on site. The countertop was an old kitchen cabinet door from my parents' house. The dowel was free from the side of the road. The window was $1 at the Habitat ReStore. And the orange plaster is colored with free clay. Unrelated to this photo: The roofing was scrap left over from the other building (plus free scrap that was left with the original roofing delivery), plus donated shingles; the wall fill/insulation is mostly straw and clay; the floor is earthen (mostly free except for some added sand); the ceiling is $24 worth of cotton muslin fabric; the bigger windows were given to me by a friend; a lot of the 2X4s were leftover scrap and/or demolition materials from another building, that we de-nailed; the pine slabs on the exterior were free from Craigslist; and so on and so forth.... Mostly the cost of the building was concrete for the piers, lumber for the floor/roof systems, and screws + nails.
Experimenting with fabric for the ceiling:
Lime-clay-sand finish floor:
Back deck!
The deck has been a godsend in terms of creating a nice flat workspace:
Outdoor sink I crafted for Danielle - it can be connected to a hose via the red "Pex" tubing:
The (beginning of the) creation of a custom, cement shower stall:
And a decorative (and functional), cement mortar threshold onto the back deck:
Testing out different plaster mixes to see which we like the feel of most, and which performs best over time/with weather/etc...
I learned how to do electric wiring finally (thanks Dan and Mike!). I have now passed the electric rough-in inspection.
And plumbing is done, too! (with the rough-in inspection just passed yesterday).
Here are the steps with the finished treads on top:
The cob wall in Elaine's backyard is holding up really well:
Dylan has been working a lot on his shed in the backyard:























































So how does this straw method compare to straw bale? Maybe less insulation?
ReplyDeletewhat a doozy of an update! glad to know you're alive/thriving/making lots of messes and lots of progress. be in touch. once upon a time I emailed you (a few weeks ago!)
ReplyDelete=D
ariel
Love it! I am so impressed.
ReplyDeleteWhere are you doing this?? If you are ever doing a project near Ottawa I would love to volunteer and learn!
ReplyDelete