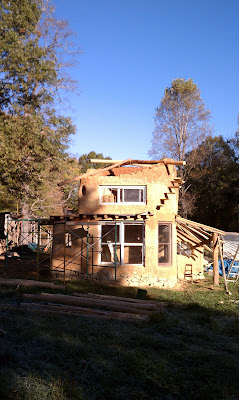Over the past 3 or 4 days, I have been applying a 2-3 inch layer of cob around the exterior of the shed! It's gone quite well and will add a lot to the aesthetic, as well as closing in all of the gaps the air has been getting through. I really enjoyed doing cob, after having done carpentry for a couple weeks. It's always nice to change building mediums. It's especially nice that cob requires very few tools, so the frustrations of forgetting a tool at my sister's house, or not being able to find something, or leaving a hammer in the truck, or forgetting to charge my screwgun batteries... those worries have been thankfully missing from my mind! Just a mattock, a shovel, buckets, my hands...
and a mortar mixer. Once again I decided to rent a mixer, instead of doing it by foot. And I can't say that I have any regrets, for four reasons:
1. the clay soil I am using is from a pile a couple blocks away behind an abandoned house - and it definitely has broken glass, old nails, broken brick chards, and other sorts of sharp things in it - things that I don't want embedded in my feet. The mortar mixer allows me to value this soil (which other people have not been valuing over the past 20 years) and put it to use.
2. It's getting chilly out, and having my feet in wet cob all day is overwhelmingly unappealing.
3. The mortar mixer can mix faster than I can. It's a good tool for a one-man cob show.
4. Upon reflection this summer, I thought that I was getting jaded with cob (and ready to move on to another job or another material). It took me a little while to come to the realization that I am not at all tired of using the material, it's the
foot-mixing that is getting old. I've only been a cobber for two years, but I've mixed A LOT of foot batches. What I really have enjoyed is
applying these mixes to walls, and sculpting with them. When I run out, and realize that I need to mix more, it ruins my high.
With the mortar mixer, I mixed a whopping 30+ batches in one day (using less than 2 gallons of gas, and spending just $60 for the rental). This allowed me to spend the weekend, and the past two days,
just putting cob on the wall. No mixing. I mixed some of it wet so that it was easier on the drive belts of the mixer, and so that it would stay workable for a number of days without drying out (which it has - I still have some left over and I'm guessing it will still be usable for another week without adding water, since I have it wrapped tightly in a tarp).
Here's my mixing station. Piles of sand on the right, clay soil in the bed of my truck (I had to keep driving two blocks to re-load), and straw next to the mixer:
Cob:
The first batch on the wall. This was what allowed me to make an estimate of how many batches I would need to do total to have enough for the whole exterior:
I really like the look of the texture that hand application leaves. This texture will help give the finish plaster something to grab on to:
Heavenly light on the entrance:
You can see the stack of fire-bricks underneath the concrete countertop. These will act as the floor of the cob oven (once I finally get around to building it).
Collecting bricks:
Storing the rounds of wood that I cut up when initially clearing the spot for the shed, to be used as firewood in the oven someday:
Storing the forms from the various concrete pours, to be potentially screwed back together and use again for something down the road:
The leftover sand and screenings will come in handy later on for plastering, as well as future cob. The horse manure at the right of the pile will be good fertilizer for the garden (it's been sitting there since June):
In the top center of the photo is a little wall that I created by just suspending the metal fencing and cobbing around it from both sides. There's no lumber framing.
A side view of it:
Today after finishing up the cob, I decided to do some site cleanup: organizing the materials being stored under the shed, picking up used concrete bags, collecting my leftover cob into one neat pile, folding tarps, organizing inside the shed with nails on the walls for tool hanging, and so on. I really like how many trees there are around the lot:


















































