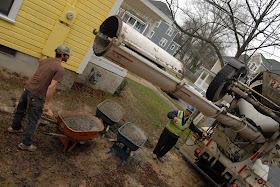Sunday, March 31, 2013
Thursday, March 21, 2013
Natural Building Workshops - Spring 2013!!
I'm happy to announce that Mike and I will be instructing four cob and natural building workshops at Pickard's Mountain Eco-Institute outside Chapel Hill this spring!
Here is a brief outline, follow the links below for more information.
This photo is from last year's 7-day cob workskop in Durham. These workshops will be in a more rural setting, at Pickard's Mountain educational farm and sustainability learning center. Pickard's is where Mike and I held our first cob workshop four years ago, and it's exciting to building there again!
Contact Mike at mpmcdono@yahoo.com or (502) 381 5004
Retaining Walls, Tidbits, Roof
I've been trying to figure out what to do with all of the dirt left over from the series of excavation projects for this house over the past 2 years. The piles of dirt in the front and back yards have gotten so large and in-the-way, that it was time to design and create some retaining walls against which to grade the dirt.
Here is the form for a curved retaining wall out front, extending from the foundation pier of the front deck. I built 8 feet of form, poured it, and then moved the form over and poured again to get the full 16 feet of wall.
Here is a very close shot of the PEX tubing that we built into the form, as a "weep hole." These holes will allow water through the wall so that it doesn't build up behind it and cause structural problems over time.
Mike mortared old bricks on top of the wall to match the retaining wall out front along the sidewalk.
The east side of the house presented a challenge, because we had to dig out a portion of the hill alongside it, for the interior floor level to remain the same. The neighbor's driveway is about 2 1/2 feet above the floor level, and runs parallel to the house, about 10 feet away from it. I decided the solution was a big retaining wall.
Here is the east side after initial excavation:
Building forms:
Here the forms are ready for the concrete truck (despite my previous post about how much I preferred hand-mixing concrete to having a truck come, this would have been 243 bags to mix, which I didn't feel physically up to):
Communicating with the driver about how far to inch forward to get the chute in the right place:
And pouring!
We had more than three wheelbarrows of extra concrete at the end (I ordered a bit more than I thought we needed, just in case something went wrong, or my math was off...)
I had thought the previous day about where extra concrete might be helpful, and had decided that a landing at the bottom of the side steps would be nice:
Here is what the finished retaining wall is looking like. You can see "honeycombing" below at the bottom of the wall (the area where the gravel is exposed, and it isn't smooth). This is where the concrete was initially too dry during the pour. I asked the driver to add some water to the mix and it worked a lot better.
You can see the "weep holes" in this wall. They are white PVC pipe - I will cut the ends off so that they are flush with the wall. I like the faceted corner detail, shown below:
The addition isn't in a very pretty state right now, which concrete forms everywhere, and plastic on the roof, and pink foam sheathing contrasting with black tar paper. I'm excited to continue with the beautiful wood siding, and greening the roof, and putting in windows.
I don't have many good photos of the process of putting up the EPDM roof liner, but you can see it hanging over the edge in the next two shots. Immediately below, you can notice the transition from the back porch roof to the EPDM roof. The porch had clear plastic roofing (which you can kind of see in the photo above), but we switched it to metal and extended it so that it overlapped over the EPDM.

























