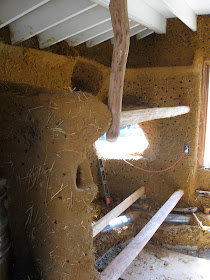Nice decorative detail with the flying rafter...
This is the first green roof that I've felt really confident about the design of! Here is the drainage system we figured out, utilizing a PVC shower drain that clamps firmly around the EPDM pond liner:
Mike did a really nice job trimming up the cob walls on the interior... we're getting ready for plaster!
The Carlton house is still looking great. I'm living in it with Danielle and Leo! We love it. I'm very excited to start working on Phase 2, which should be soon, as I just began talks with an engineer today who will help me submit the design for a permit.
The garden is beginning to take shape!... Danielle's taking it on, and has put a lot of effort into it thus far.
Here you can see the new addition onto the original shed (off to the left in the photo). It has the beginnings of a wood rack, and will eventually be enclosed on the side and back, and will have a lot more built in storage racks/shelves. I look forward to a more organized work site this year.





































