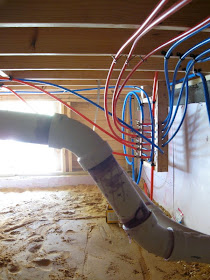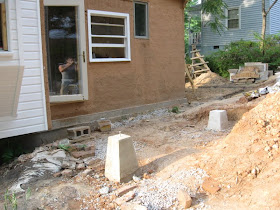A sloppy edit of three quick videos taken in the past couple days on site. The plumbing explanation gets a bit long near the end, but the rest is a compilation of quick snippets detailing all parts of the project from street to backyard...
Wednesday, June 29, 2011
Saturday, June 25, 2011
Wednesday, June 22, 2011
Jeremy's Vanity
Jeremy has been working in a woodshop much of the past week, with the beginnings of a fantastic bathroom vanity to show for it. The wood is ash. The joinery is a combination of mortise-and-tenon and dovetails (you can see the dovetails marked out in the first photo below). The vanity will have a large cabinet door on the left side, and four smaller drawers on the right (two deep and two shallow). I am planning to wheel-throw a ceramic bowl that will sit on top of the vanity as the sink (or hire a local potter to throw one if I fail). Jeremy has not decided on how the wood will be finished, but it is likely that he will stain it or use some technique/material to make it darker. A dark vanity next to a bright toilet.
I am hoping that Jeremy will be making the next post about his work. I can't go into any interesting detail and/or woodworker lingo, like he'll be able to do. The shop is a good ways away from the building site, so Jeremy is now commuting and gone for full days. These photos are the first I've seen of the work, and it's really impressive to look at!
Moving Forward
In typical fashion, a whole lot has been happening since the previous post! We have started digging the foundation trench for Phase II of the house. Here is Mike digging out the corner of a future bedroom:
At some point, the siding was caulked and primed (it won't be white forever). I'm interested in thoughts from anyone on future paint color (but keep in the mind that the orange/brown plaster will be covered over with a white lime finish plaster)...
This whole side of the house will be the two bedrooms. It is easier to understand in the Sketchup image below the photo...
The two bedrooms are at the bottom of this image. The portion of the build that exists currently is represented by the big peach-colored, thick "T" at the top left of the design.
Roof lines:
Front porch/patio (red = brick):
My good friend Dan (of Stony Creek Farm in Walton, NY) was visiting a couple weeks ago, to work for 10 days. Here he is on his first day digging the trench. Regretfully, this is the only photo I have of him. It was quite a bit busy week, and he was taking most of the photos (I'm waiting to have access to his shots).
Dan has been my main building mentor, and taught me pretty much everything I know about concrete work, framing, using screws, plumbing, etc... (essentially everything I know about building aside from cob stuff, and all of the things I learned from Legos as a boy). He is confident with wiring (and I am not), so he spent a lot of his time here wiring the house:
At some point, the siding was caulked and primed (it won't be white forever). I'm interested in thoughts from anyone on future paint color (but keep in the mind that the orange/brown plaster will be covered over with a white lime finish plaster)...
I spent a good deal of last week installing the plumbing: outgoing sewer and incoming water connections. Here are the two manifolds that I made up for incoming water: blue for cold, red for hot.
...installed down in the crawl space:
Each line has a shut-off valve so that water can be turned on and off in each "circuit" in case there is ever a leak, or something is not needed (for example, I put a line in for a future dishwasher, but my parents aren't planning on having one. If they were to sell the house, however, and the new buyer wanted a dishwasher, it would be really easy to add one with the connection already made).
The white PVC pipe is for outgoing graywater and blackwater:
This is where the kitchen sink will be hooked up:
On the floor you can see the circular flange for where the toilet will sit. In the stud bay is the vent stack - this is a pipe that connects to the sewer main line and will run out through the roof. Any harmful gases that enter into the line from the city sewer will travel up this vent and exit above the building - this is a required system, not something unique to this house.
Here is the end of the crawlspace, needing a door:
Ta-da! (the long 2X4 running across the middle of the doors is just temporary until I buy a barrel bolt and lock tomorrow).
In the backyard, one of the projects is what is being called a "meditation studio hut." This can be used for anything, from meditation, to reading, to pottery, to a playhouse for kids, to storing tools. One big reason for this outbuilding is to provide a good project through which to run a cob workshop. Jeremy, Mike and I are planning to offer a week-long cob workshop at the end of July/beginning of August.
Mike digs the trench:
As with all of my projects, there is a rubble trench foundation (with drain pipe inside gravel):
The little hut is a continuation of the longer garden wall. In the week-long cob course, we will be creating a cob/strawbale wall that runs the course of this stone foundation:
The grand entrance! All of this "stone" is really broken-up concrete from a demolition project down the street. It was going to be taking to the landfill, but we saved it and have put it to good use (a free urban material!). Mike and I did pretty much all of this stone work in one day. The "urbanite" is (genuinely) a pleasure to work with.
Another masonry project is out by the street. It's finally time to put in some entrance stairs to the site. Here Mike draws out where the steps will go.
Here's the start to a concrete form that Mike threw together. The steps will be poured concrete, and then a thin concrete tread (with embedded pebbles for grip) will be poured separately and mortared onto each step, to creating the actual stepping surface.
.
I can't manage to flip the photo, but turn your head left for this one. You can see how the steps will "fan" out in shape.
Mike and I spent part of today working on the forms for the remainder of the retaining wall.
Here are some random photos from the past couple weeks:
_________________________________________________
Jeremy installing vents between the rafters, right below the metal roofing, to vent moisture from between the insulation layer and metal roof:
There is going to be a deck off the back of the house. Here is the start to the foundation pier setup:
Here is the entrance from the office/eating nook into the kitchen. The cob archway is partially completed.




































































